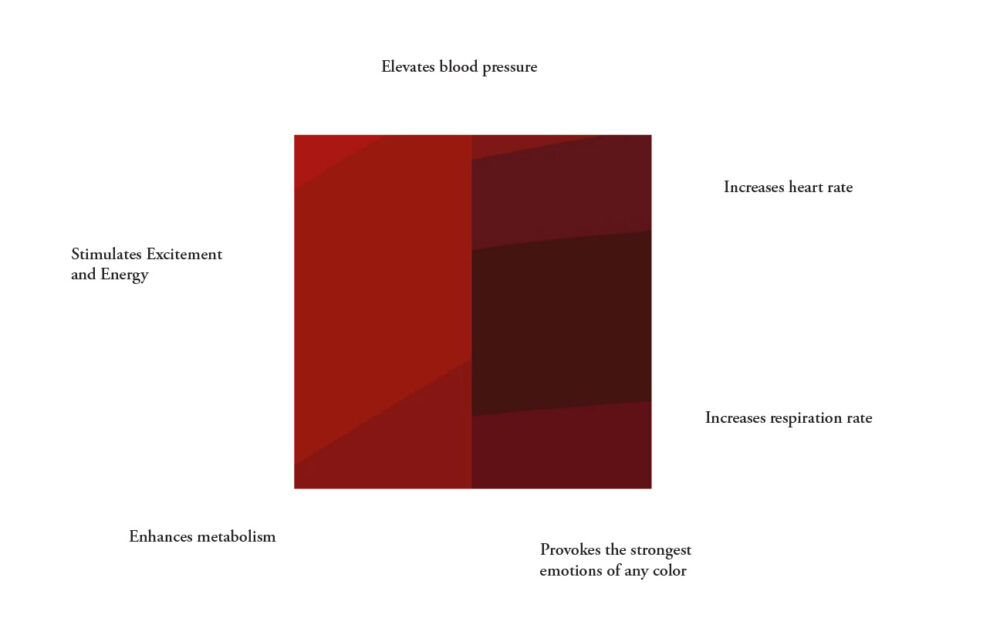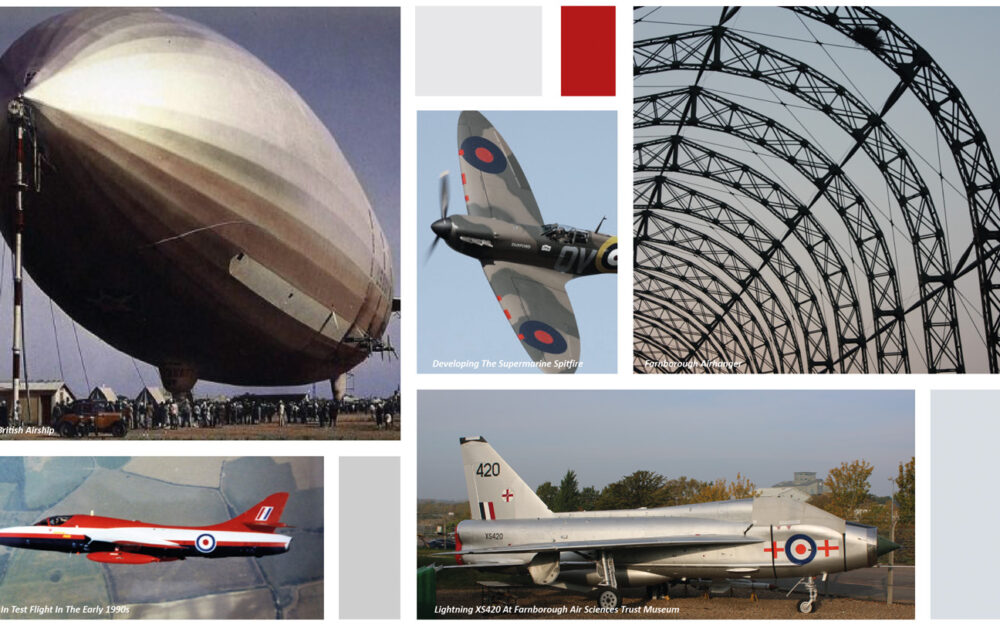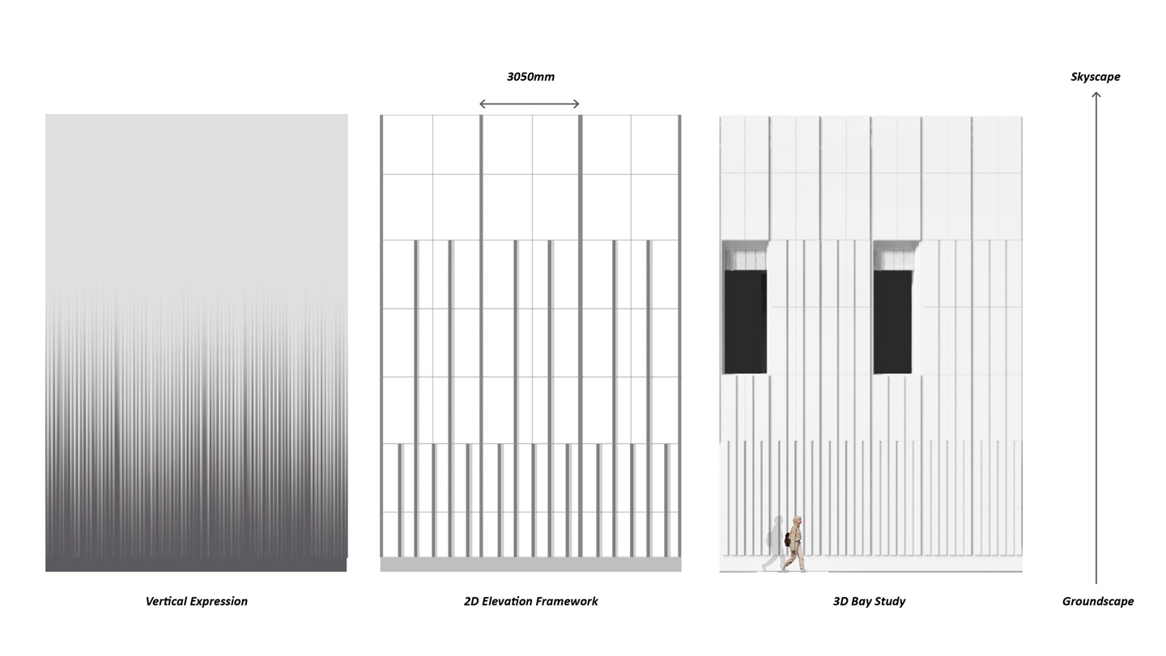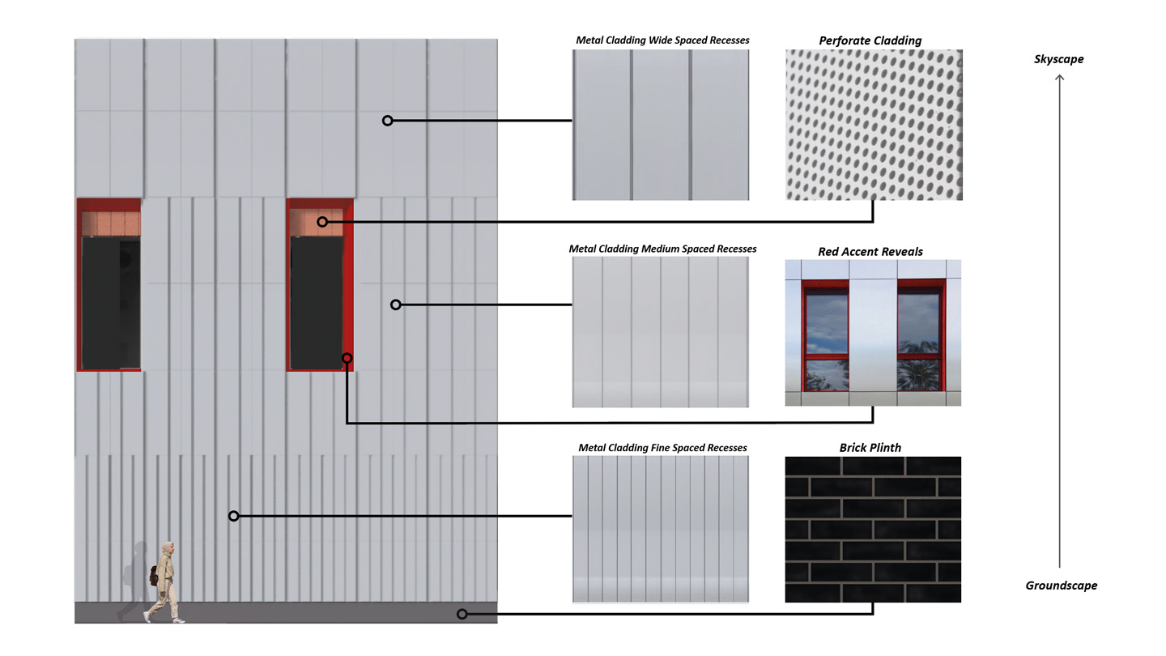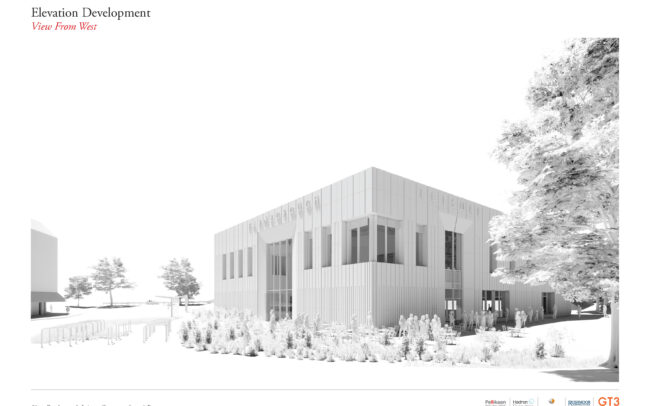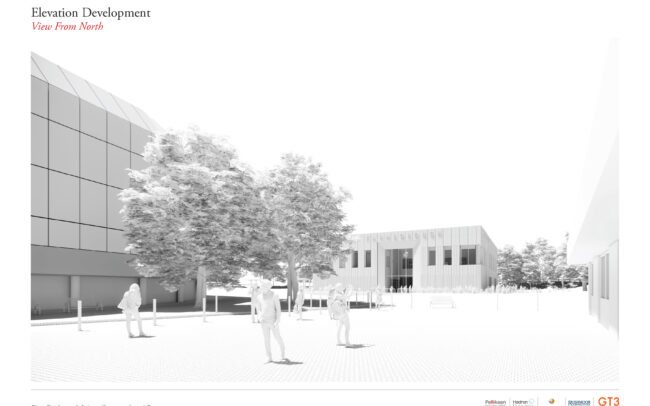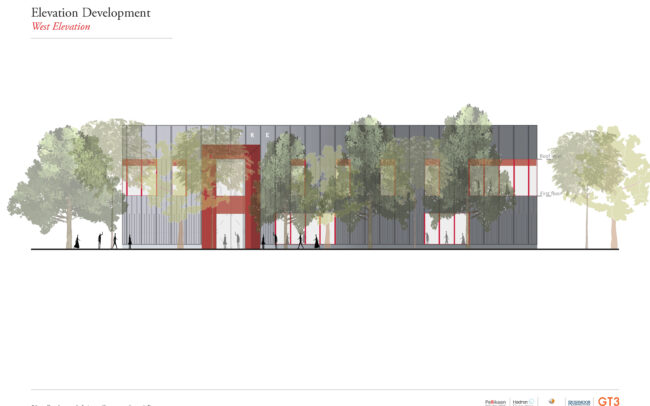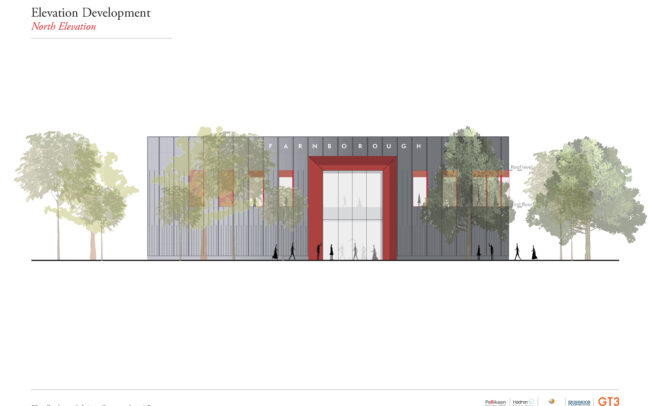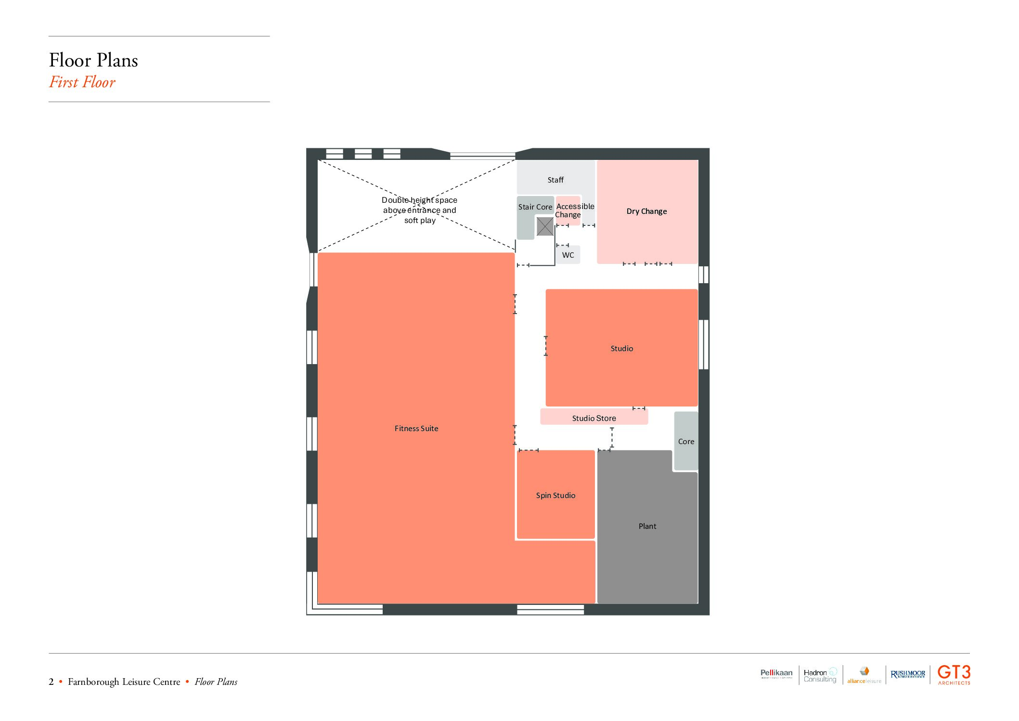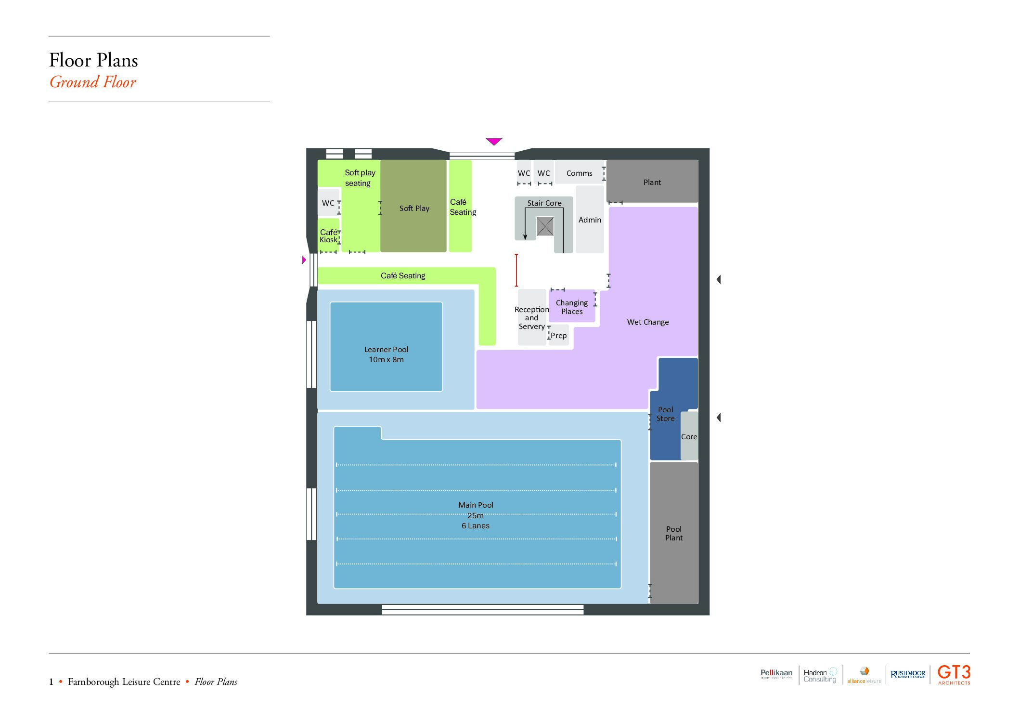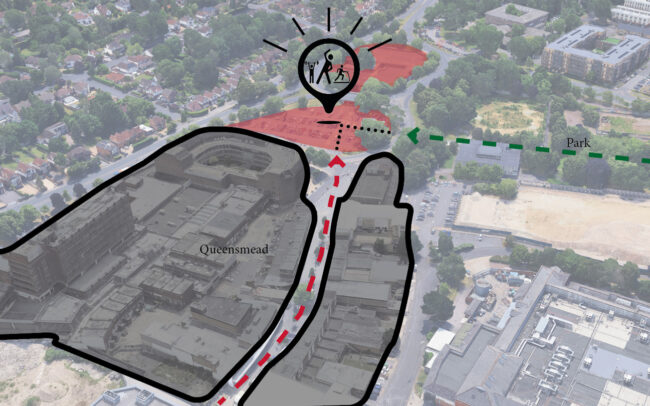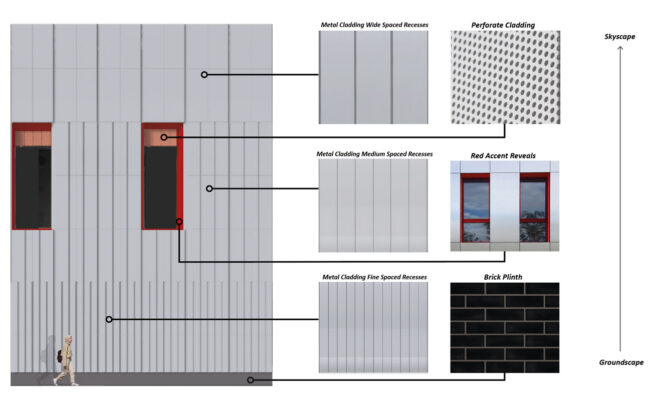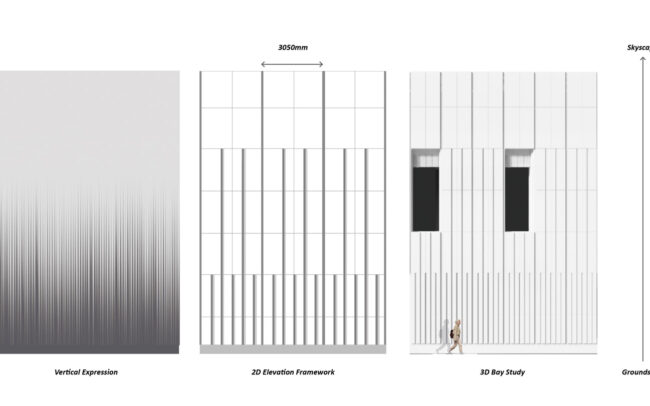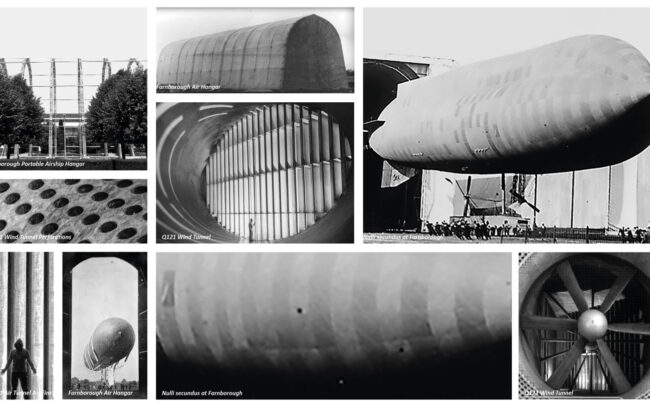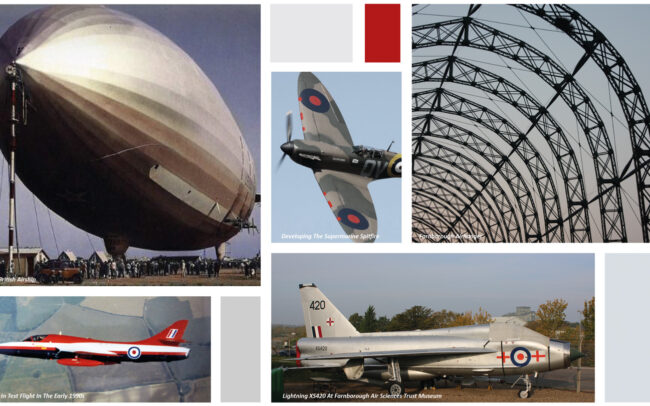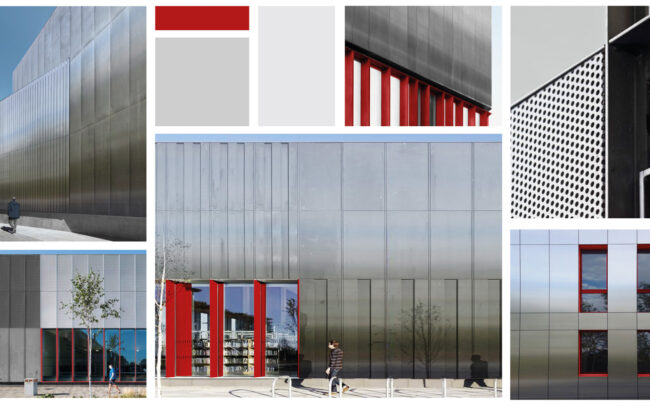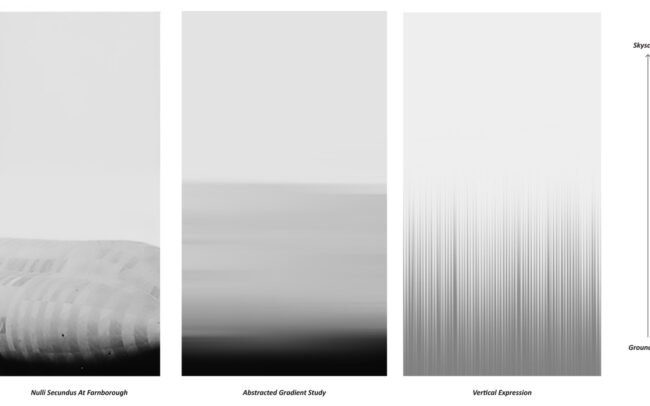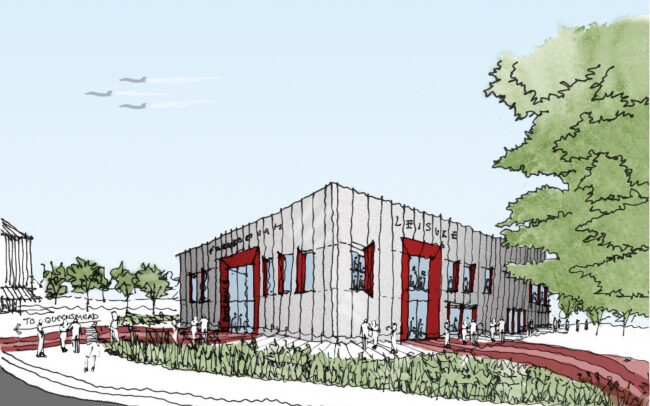Design plans
Click the buttons below to view and download the proposed plans for the new Farnborough Leisure Centre.
A new leisure centre in the heart of Farnborough town centre
Our plans for the new leisure centre in Farnborough give us a unique opportunity to rejuvenate the town centre and to give our residents local opportunities for swimming and exercise, improved wellbeing and social connection.
We are taking the opportunity to create more visual interest and a welcoming atmosphere for our town centre users. The design helps foster a stronger connection between the green space, the library, and town centre.
We propose a vibrant, colourful design that provides an architectural contrast and a modern and attractive building that invites people in. We want local people to feel they are connected with the building and are encouraged to be active and healthy. This bold intervention aims to draw the community in, encouraging physical activity.
Site heritage and context
Architecturally, Farnborough’s strong ties to technology and aerospace provided a wealth of inspiration for the design. From colour schemes to textural application, the designs aim to acknowledge the town’s aviation history while being firmly rooted in the present and looking forward to the future of Farnborough. We want the leisure centre to help put the heart and soul into Farnborough by providing a place where the community can come and be active together. The building will rejuvenate the area in a sustainable and carbon neutral way.
Colours – why red?
In colour psychology, red generates the strongest emotions of any colour and is one of the most vibrant colours in the colour spectrum. Red has the ability to instantly grab people’s attention. It is associated with strength and stimulates excitement and energy. We considered this colour particularly appropriate for the leisure centre because of its link to colours used in historical aviation, as well as its link to leisure activities that increase heart and respiration rates. It is the colour of passion, excitement and energy.
Design is everything
A key element of the design is to use gradients to suggest lightness, but to create a sense of groundedness. By making the base visually heavier and more anchored, the building feels rooted expressing permanence and a connection to the ground, even as it draws on the language of flight. This tension between ground and sky echoes the town’s deep ties to aviation.
Project timescales
The planning application will be submitted in the autumn. Subject to planning permission building work could then start in spring 2026, with a scheduled opening of autumn 2027.
Project background
Earlier this year, the council’s cabinet agreed a revised approach to delivering the new leisure centre when it became clear that the previous plans would be unaffordable. The government also gave the go ahead for the remainder of the £20 million of Levelling Up grant funding (originally allocated to a previous scheme) to be used to move ahead with the project.
To make the new leisure centre more accessible, our revised plans are for it to be built on the current Queensmead surface car park, closer to public transport, and with parking provided on the neighbouring Pinehurst car park site. The relocation gives us the opportunity to explore alternative uses for the former leisure centre site including new homes.
The Meads multi-storey car park would be available as the main town centre shopping car park during the building work.
Due to affordability, the council cannot re-provide all the activities people may want at the new leisure centre. We are working hard to deliver a scheme that makes the very best of the funding we have available and people’s views on the design are important to us.

